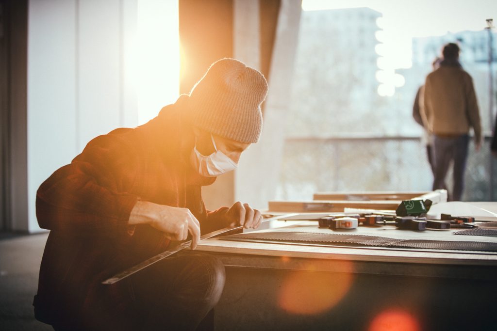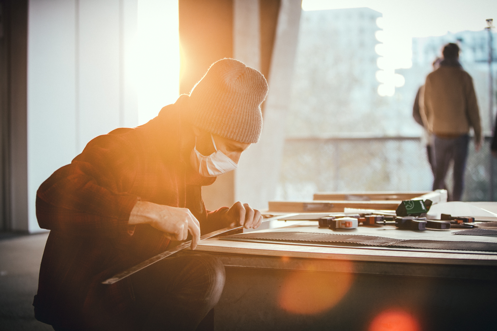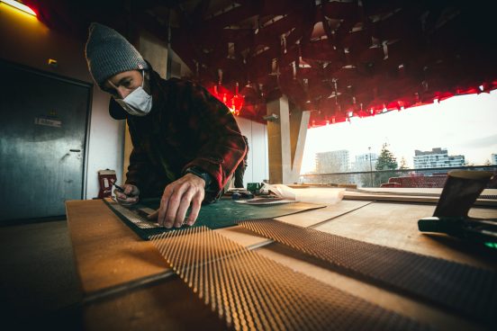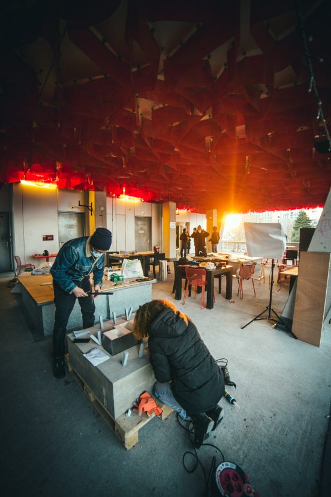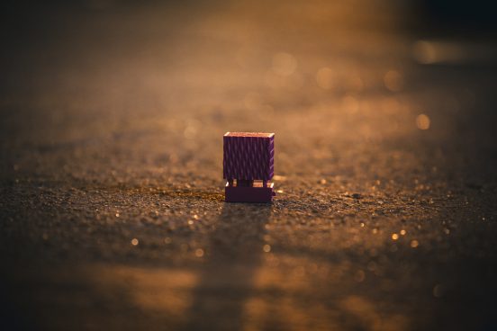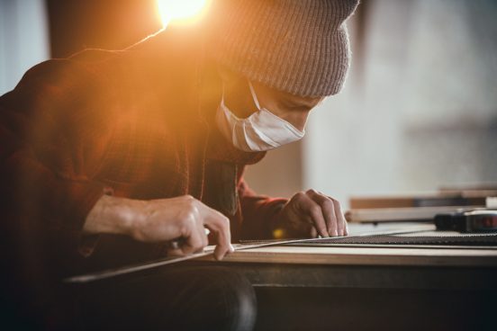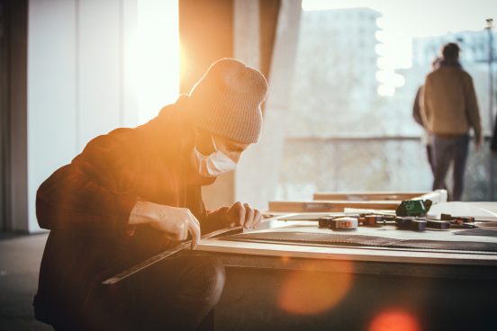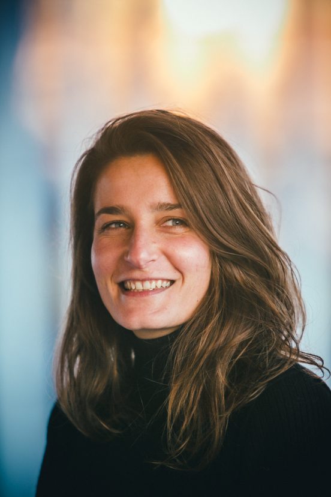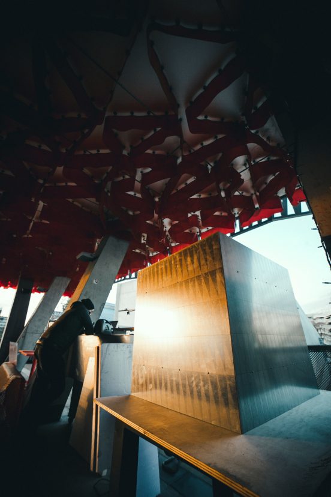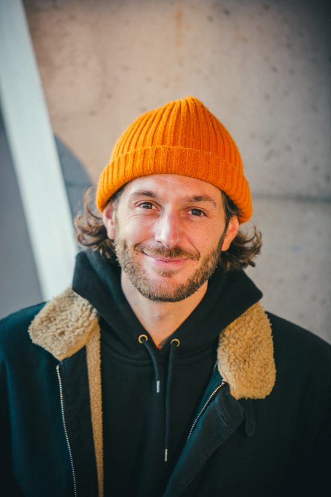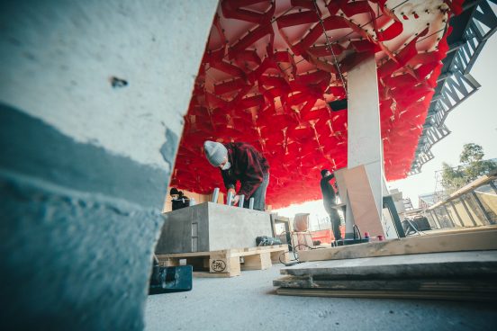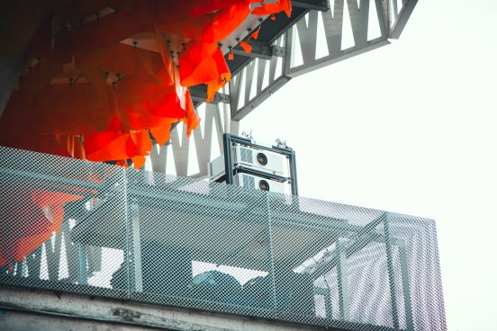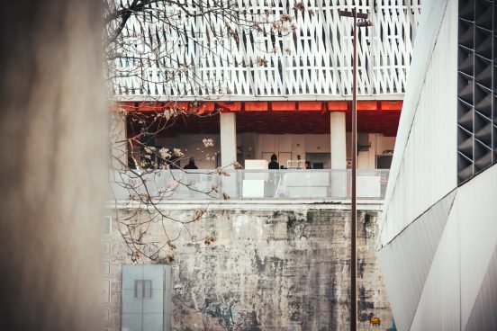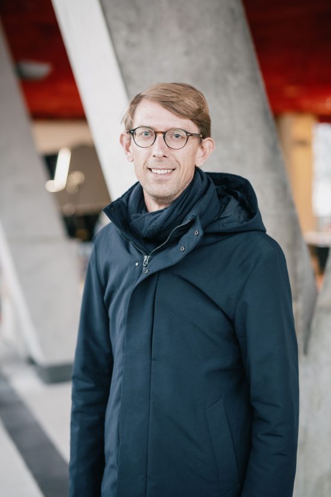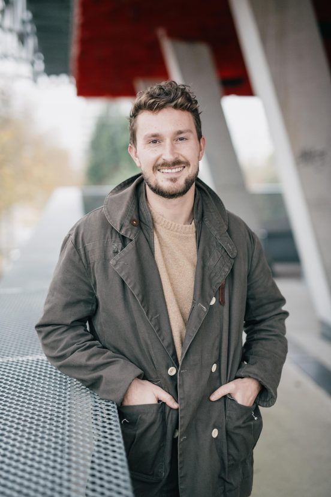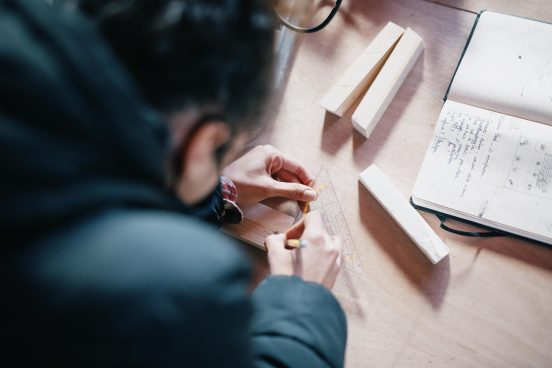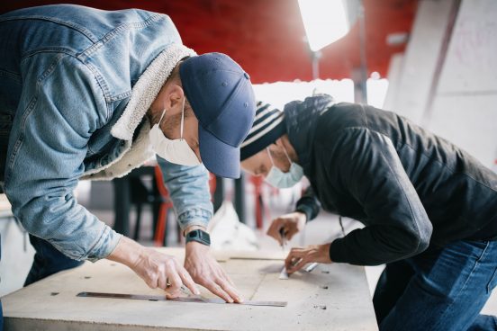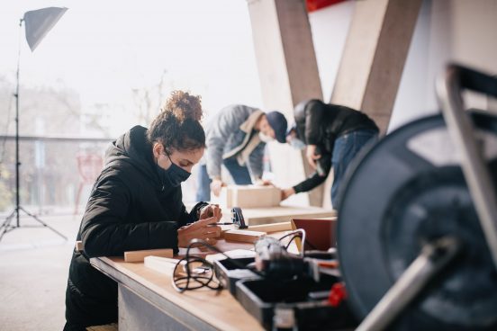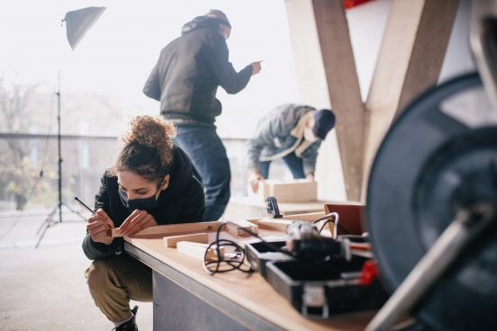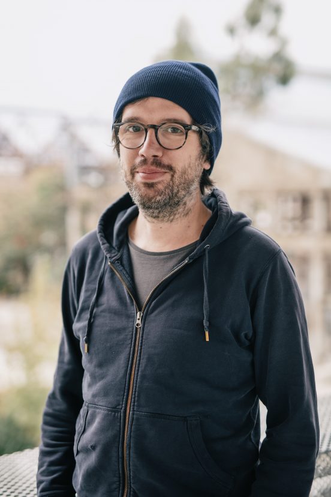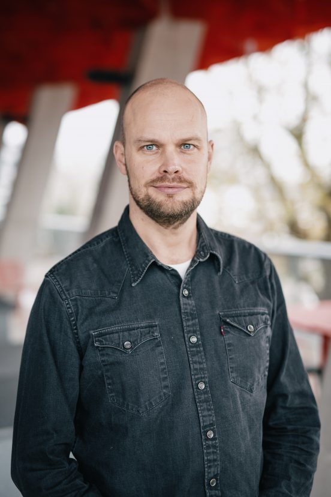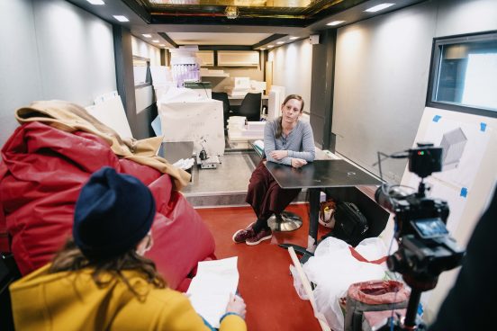Currently lives and works in: Nantes, France
Practice: Agency working in the fields of art, architecture and urbanism
0101 refers to the binary system, the invisible language governing our digital tools. At the same time, the agency sees itself as postdigital and represents a working structure that is both digital and material. In opposition to writing a predetermined form, 0101 values the processes of creation and writing, as well as the desire to fuel debate, encourage functioning mechanisms and favour evolution. As the American mountaineer Yvon Chouinard put it: “It’s all about the process, not the goal”. In the mountains, intention and preparation are worth more than conquering a summit, it’s a question of survival. We like to draw a parallel with architecture.
The 0101 architecture agency, which was established in spring 2016, is the result of the meeting of Gabriel Lefèvre-Pardessus, Maxime Retailleau and Fabian Scholz, all of whom are architects. From traditional commissions to project management, from local projects to international competitions, the agency also takes part in more experimental forms of research or writing. The work is often developed in the form of collaborations, for an open, debated and deliberately indeterminate practice, much like a new game whose rules we will have to invent.
Areas of interest: Architecture, art, geography, photography, process, explorations.
Why are you a part of MagiC Carpets: We like the questions that arise about the public space of Trempolino’s terrace, and we are very happy about having been selected for this residency.
Past projects you are proud of:
Title: The Absence bar
Type: Bar in an artwork
The work ‘l’Absence’ at the foot of ENSA Nantes is an emblematic work of the Atelier Van Lieshout, that houses a bar.
The aim of the project is to renovate the bar by giving it a new identity for the team taking over the concession. The use of cobblestones, which dominate the public spaces on the quays of the Loire and the banks of the Île de Nantes, allows the bar to resonate with the sculptural work and its surrounding spaces. A parametric tool has made it possible to synchronise the orientation of the paving stones on the ground with that of the bar, frame by frame. The granite construction and the fibreglass top are integrated as if they had always been there.
Title: the SOY scenographies
Type: Scenographies for an independent Music Festival
The YAMOY association marks its SOY music festivals with an annual scenography. The objects are large, light, can be dismantled, moved and reassembled quickly by all, and at very low cost. The proposals vary between scenery, furniture and visual experiments.
Title: The White Islands Observatory
Type: Experimental discovery of an area using a conceptual geography tool
The omnipresence of Google and its cartographies and satellite images reveal our lifestyles, from public spaces to the interiors of private gardens. Thanks to Street View-type photographic locations, we can now travel the planet from the same still viewpoint from our desk or smartphone screen. The space represented is a set of data, just like the maps made by the first great navigators, reassuring us about the “finished” and “known” aspect of our world. However, the mapping of network coverage still reveals a few “White Islands”, territories off the radar, which escape the datascapes. The White Islands Observatory proposes the creation of a revealing cartographic protocol for the White Islands that the team has applied, as an example, to 4 metropolises: Berlin, Lyon, Nantes and Paris. The protocol exposes the White Islands on aerial views of the cities studied, in negative of the Googlestreet coverage and of the photographs deposited and geographically located by the Internet surveyors. By superimposing these 2 layers on a metropolitan area of 450 km2 and at a given time, the White Islands appear. They have different sizes, coastlines, reliefs and infrastructures. Inhabited or not, they are above all unexpected. The White Islands Observatory is an invitation to look at the places it reveals with surprise and curiosity.
Title: Limonier
Type: House
The Val de Chézine is a Nantes landscape in its own right. This stream connects various parks in the metropolis and makes up a walk of several kilometres largely planted with vegetation, a refuge for biodiversity in the city. The location of the project was an opportunity to enjoy this landscape while benefiting from the advantages of the town centre.
The timber-frame building retains its original layout. The main objective was to optimise the relationship with the outside spaces, despite the small size of the plot and while respecting the initial programme. From the outside, the new house appears as an accumulation of strata: the party walls in preserved stone, the intermediate part in wood cladding, and the metal body of the upper element, a sort of cabriolet open to the sky. On the ground floor, the floor plan is divided between the technical spaces to the north, accessible via a wide sectional door from the dead end, and the living room to the south, entirely glazed with a view over the garden. On the first floor are the bedrooms and bathrooms, while the roof is laid out as an accessible terrace. The roof terrace creates a lookout above the tall trees that line the stream.
Title: Citizen’s Laboratory of Digital Cultures
Type: Study for the implementation of an associative fablab
On the Île de Nantes, the large Alstom halls 1 and 2 are undergoing a complete renovation. Among the many future activities and occupations of the site, the current fablab of the PING association is to take its place there to become the Citizen’s Laboratory of Digital Cultures.
Initially, the objective is to design a programme for these new premises in a participative manner with the members of the association and the users of the fablab. The constraints are numerous, linked to the machines, the reception of the public and the great diversity of uses of the place.
Secondly, the interior spaces must be fitted out to accommodate the elements of the programme.
By positioning a large box in the centre of the hall to accommodate the noisiest and most polluting machines, the space is partitioned into independent work areas. On one side is the large workshop with its idea of a main stage visible from the public space, and on the other side are the backstage areas where people work more quietly in the offices, the Biolab or the training room.
MagiC Carpets project: Step by Step
In partnership with the École des Beaux Arts Nantes Saint-Nazaire (Fine Arts School), Trempolino has chosen the 0101 agency to manage a project of reflection and creation on future uses for its open-air terrace. Joined by students from the School of Fine Arts, the School of Architecture and local residents, the team has formed a group of “pioneers” who are discussing, occupying and fitting out the terrace on a temporary basis. The aim is to design a permanent space that stimulates and activates encounters between residents, associations, project developers, etc.
As a preferred tool of the 0101 agency, the scale model is at the heart of this co-construction. The approach favours the know-how of contemporary manufacturing craftsmanship, while also using digital techniques: prototypes, images, maps, etc. By using the models, arts students will find experience in interdisciplinary work and a field for experimentation.
The story of this residency on the terrace of Trempolino is, we hope, the first step towards the creation of a lively and convivial space, which will develop in the coming years: “step by step”.
Contact information
Contact person: Fabian Scholz
Emails: [email protected]
Phone: +33 6 37748958
